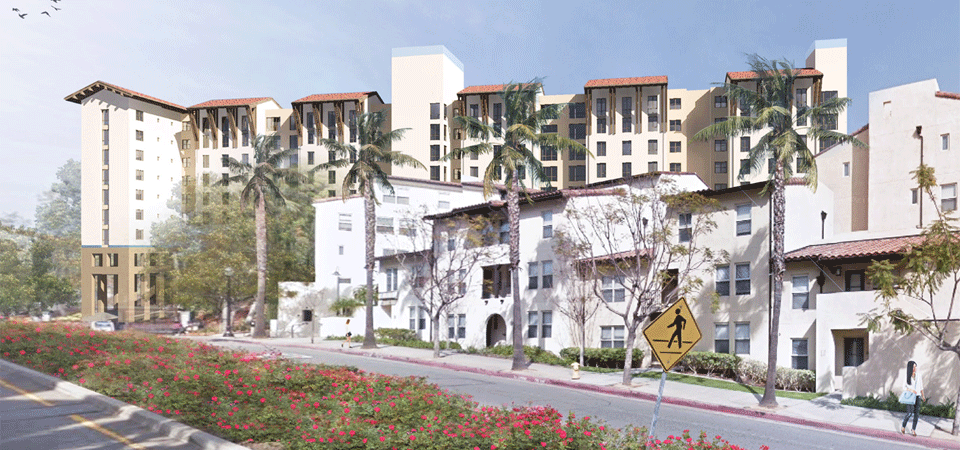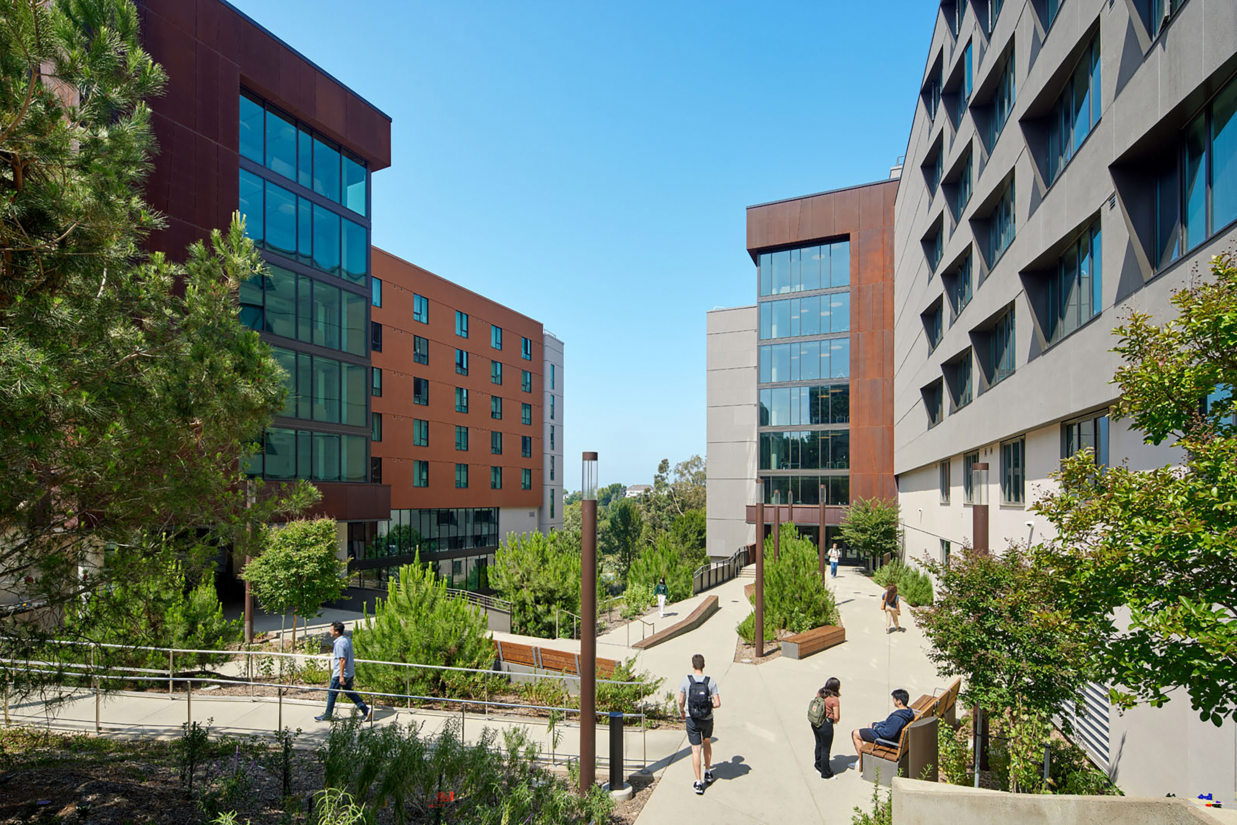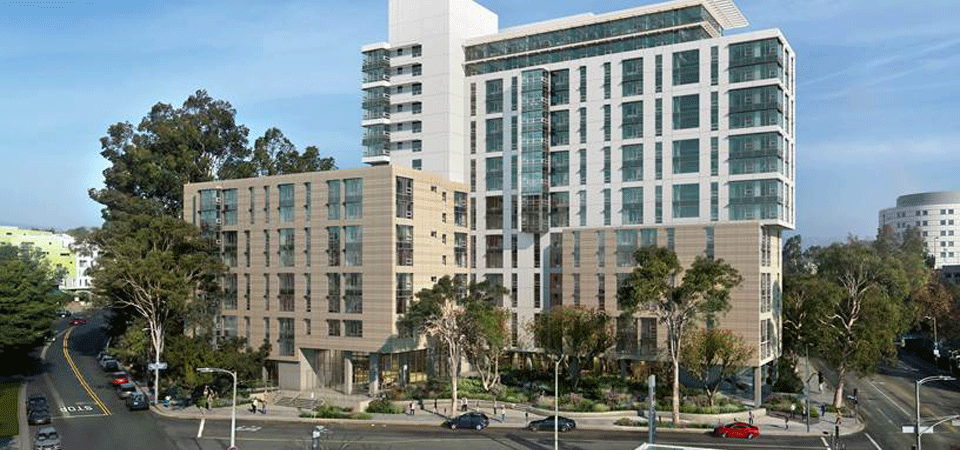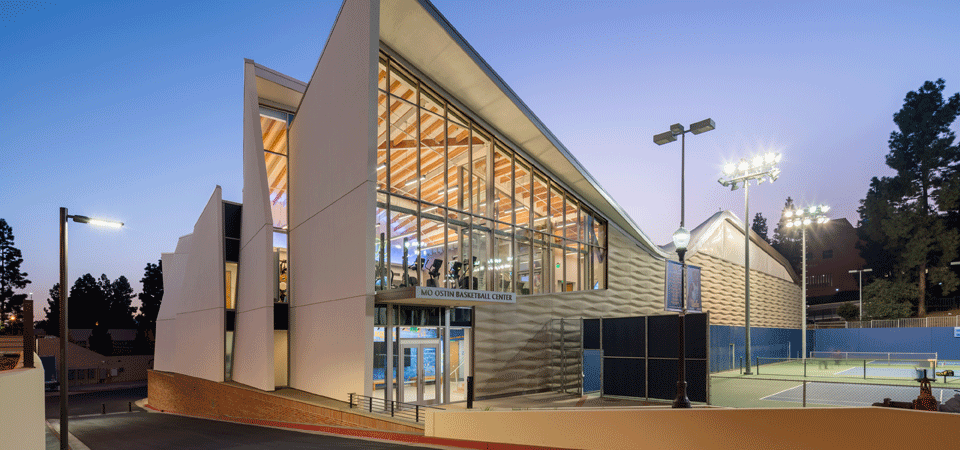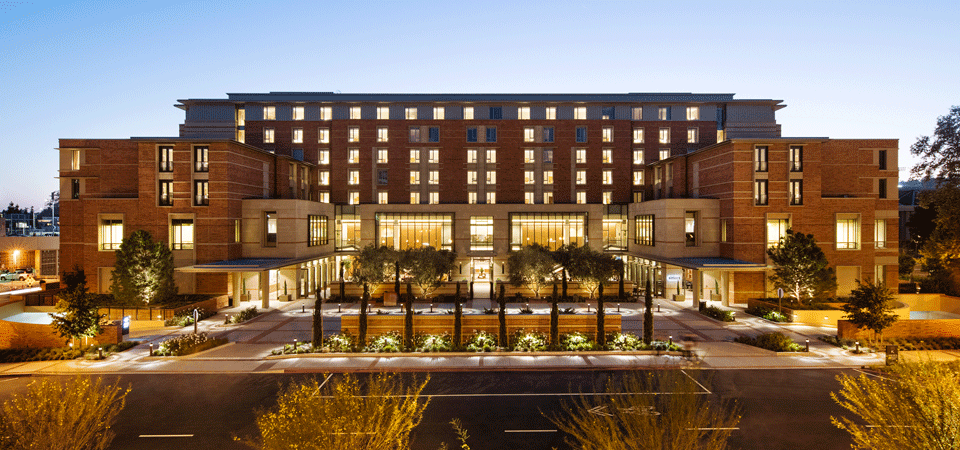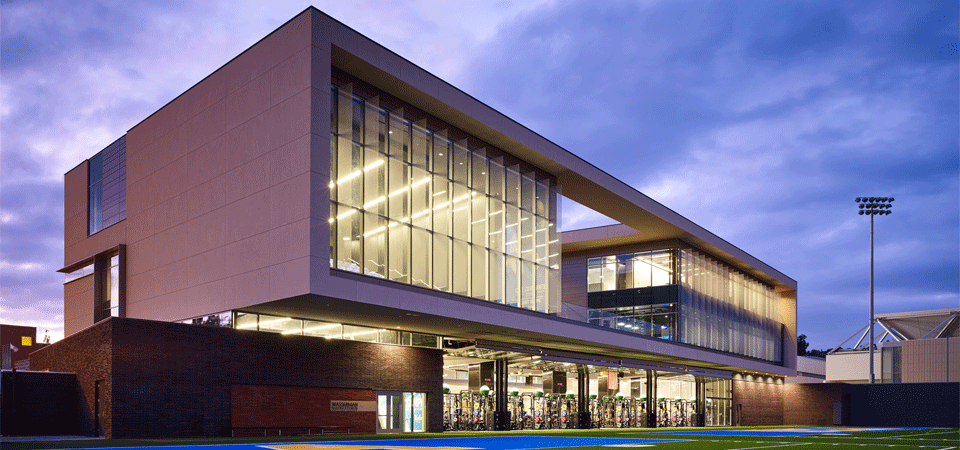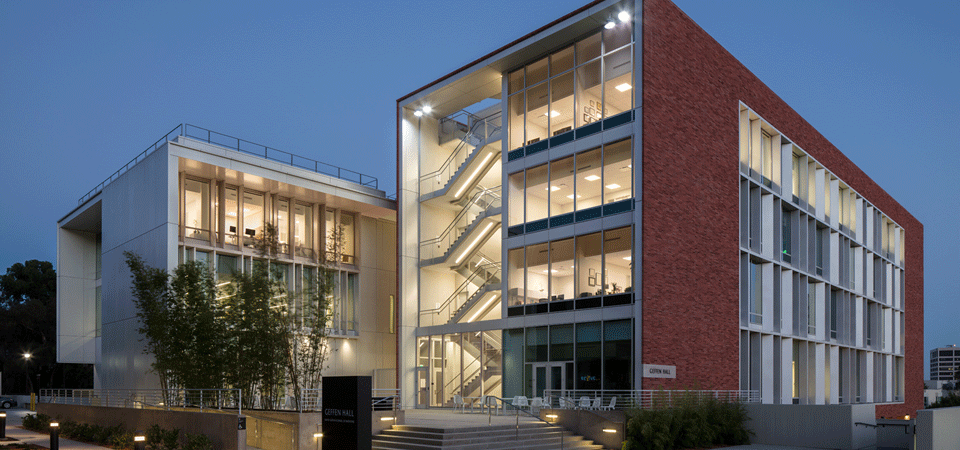News
- Faculty Club reopens after renovations, preserving what Bruins have cherished
- UCLA becomes first UC to guarantee all undergraduates campus housing
- With two new residence halls, UCLA comes closer to fulfilling a promise
- UCLA dedicates labor center building to Rev. James Lawson Jr., champion of civil and worker rights
- UCLA Labor Center receives $15 million allocation in state budget to renovate its historic downtown location
Videos - Marion Anderson Hall
Awards
Campus 3D Simulation Videos
UCLA Capital Programs currently manages a real-time 3D virtual model of the UCLA campus for the purpose of design feasibility study, campus planning, presentation, and cataloging both historical and existing campus conditins. more...

