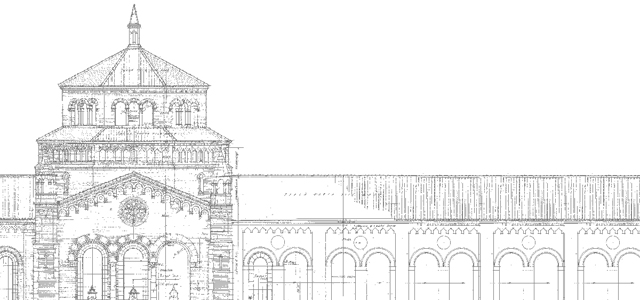Capital Improvement Process

Overview
Brief descriptions of the activities to develop and implement a major capital improvement project (those with total costs estimated at 1,000,000 and above) are outlined below.
Concept Planning
Initial planning develops a basic understanding of the programmatic and functional requirements of a program or facility, develops preliminary site and massing studies consistent with campus design guidelines, and identifies potential funding sources for the project. During this phase, potential projects are evaluated on a preliminary basis for consistency with institutional priorities, land use guidelines, the approved Long Range Development Plan, campus area plans, and utilization of existing space. For projects over $10 million, a Business Case Analysis is developed to summarize project drivers, goals and objectives, and a comparison of alternative solutions and their costs.
Detailed Planning Studies
Detailed pre-design studies are developed during this phase. They include detailed space
programming to establish the functional requirements for the facility; site selection studies;
code requirements analyses, existing conditions surveys; preliminary project schedule and phasing
analysis, cost analysis, value engineering, environmental analysis, land use and design guidelines,
financial feasibility analysis, and development of a funding plan.
This phase culminates in preparation of project approval documents as appropriate by the Chancellor,
Office of the President, Regents or State. The documents typically include a narrative description of
the program-related need, an analysis of the facilities requirements, a description of the scope of
physical improvements that will be accomplished by the project, environmental review classification,
budget and schedule data, and financial feasibility analysis that includes the source of repayment
for any debt to be incurred and status of a gift campaign.
Design Phase
The design phase includes the selection of an Executive Architect or Engineer and includes the following activities:
- Schematic Design results in development of the basic appearance of the facility, including location on the proposed site, building mass, and preliminary floor plans.
- Design Development results in the development of building systems, the resolution of technical design issues, the testing of the proposed design against specific programmatic budget and code requirements, and regulatory and environmental compliance. Prior to the commencement of construction documents, the proposed design is reviewed and approved by the Regents or Chancellor.
- Construction Documents involves the development of working drawings and specifications with sufficient detail to permit the bidding of the project and to direct the work of the contractor. During this phase, approval is sought from a variety of agencies as appropriate, including the State Fire Marshal, Office of Statewide Health Planning and Development, Office of the State Architect, State Public Works Board and State Department of Finance.
Construction Phase
The construction phase includes the following activities:
- Construction Contract Bid/Award involves bidding and awarding of a construction contract in accordance with law and policy. The University may use different contracting strategies, with most employing a single, prime construction contract or multiple prime contracts.
- Project Construction includes monitoring and inspection to ensure that the quality of construction is in accordance with the approved design. Scope changes are evaluated for impact on the approved budget and schedule. During this phase, move-in and occupancy plans are developed in consultation with facility users. Projects are deemed complete at the time a Notice of Completion is filed with the County. The University may fully occupy and use a facility when it issues a Certificate of Substantial Completion or takes beneficial occupancy of a portion of the project that will be used for its intended purpose.
- Building Occupancy/Project Closeout starts the typical one-year building warranty period during which incomplete construction items or construction defects requiring correction are identified by the University. The warranty period allows the University to check out building systems and correct any patent deficiencies while the contractor and architect are still operating under their respective contracts.
